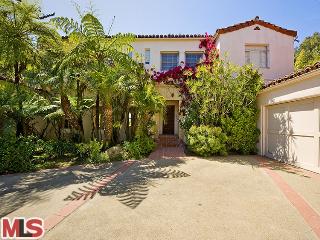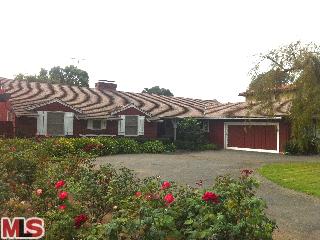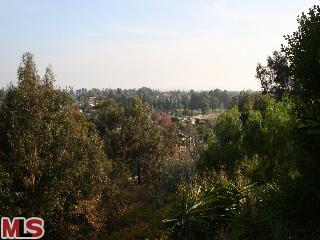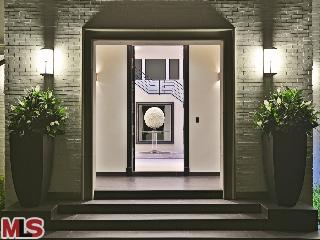6 April 2013
| RESIDENTIAL LEASE |
AREA: (15) Pacific Palisades |
MAP:
 631/D4
631/D4
|
MLS# 12-621081 |
BR: 4 |
| STYLE: Spanish |
SUB: |
PUD: |
YB: |
BA: 4.50 |
| APN:
4425-007-004
|
SF/CA: SF |
HOD: $0.00 |
STORIES: 2 |
APX SF: 3,930/AS |
| UNIT LOC: N/A |
VIEW: Yes |
POOL: No |
#UNITS: 0 |
APX LSZ: 22,389/AS |
| EXP: N/A |
GH: None |
#FP: |
FLR#: 0 |
PKGT: 3 |
| BALC: N/A |
SALE: No |
LOP: No |
FUR: No |
#CVD PKG: 3 |
| HORSE PROP: |
OPT $: |
OPTT: |
PETS: Call |
SDEP: $25,990 |
| ELEM: Check with City |
JRHS: Check with City |
SRHS: Check with City |
COMPLEX N/A |
TERM: 1+Year |
|
|
DIRECTIONS: North of Sunset in The Riviera
|
REMARKS: Classic 1930's Spanish on ½ acre + tree-filled lot,
N. of Sunset on the Amalfi rim. Wonderful charm, great architecture,
complete privacy, expansive park-like yard & beautiful canyon views.
Step down living room with fireplace, paneled dining room & cozy
library/den. Fabulous remodeled cook's kitchen with adjacent family
area. Beamed ceilings, wood floors, original fixtures, ironwork and
tiles throughout. Fireplaces not in working condition. Unfurnished.
Special!


|
|
| ROOMS: Breakfast Area,Den,Dining,Family,Living,Patio Open,Powder |
| AMENIT: None |
| EQUIP: Other |
| AIR: None |
HEAT: Gravity |
| FLOOR: Mixed |
LAUNDRY: Inside,Room |
| FIREPL: Decorative |
ROOF: |
| POOL: None |
TENANT PAYS: Electric,Gas,Water |
| PARK: Attached,Direct Entrance,Garage |
TYPE: Single Family |
| VIEW TYPE: Canyon,Green Belt |
WATERFRONT: |
| SEC: |
POSS: |
| SEWER: |
SZONE: Other |
| DISC: As Is |
SPA: None |
| OCC/SHOW: Listing Agent Accompanies |
|
| LP: $11,750 |
DOM: 191 |
LD: 08/27/2012 |
SP: |
SSP: |
BLOG Y/N: Yes |
LP/SF: $2.99 |
| OLP: $12,995 |
CDOM: 216 |
CD: |
SD: |
WD: |
AVM Y/N: Yes |
SP/SF: |
|
|
Broker/Agent does not guarantee the accuracy of the square footage,
lot size or other information concerning the conditions or features of
the property provided by the seller or obtained from Public Records or
other sources. Buyer is advised to independently verify the accuracy of
all information through personal inspection and with appropriate
professionals. Copyright © 2013 by Combined L.A./Westside MLS, Inc.
Information deemed reliable but not guaranteed. Prepared by: K.C. Soll
DRE# 00419651
|
p. 1
| RESIDENTIAL LEASE |
AREA: (15) Pacific Palisades |
MAP:
 631/C5
631/C5
|
MLS# 12-630613 |
BR: 4 |
| STYLE: Ranch |
SUB: |
PUD: |
YB: 1952 |
BA: 4.00 |
| APN:
4408-010-003
|
SF/CA: SF |
HOD: $0.00 |
STORIES: 1 |
APX SF: 2,616/VN |
| UNIT LOC: N/A |
VIEW: No |
POOL: No |
#UNITS: 1 |
APX LSZ: 13,125/VN |
| EXP: N/A |
GH: None |
#FP: 1 |
FLR#: 1 |
PKGT: 2 |
| BALC: N/A |
SALE: No |
LOP: No |
FUR: No |
#CVD PKG: 2 |
| HORSE PROP: No |
OPT $: |
OPTT: |
PETS: Yes |
SDEP: $7,500 |
| ELEM: |
JRHS: |
SRHS: |
COMPLEX Riviera |
TERM: 1+Year |
|
|
DIRECTIONS: Contact agent for appointment. Sorry: The owner of
this home is NOT interested in selling, nor in a Lease With Option To
Buy. Please contact for Lease only!
|
REMARKS: Exclusive Riviera neighborhood, south of Sunset Blvd.
Classic Ranch-style architecture. Formal Livingroom with 12-foot-long
glass door to large patio and flat backyard, stone accent wall
w/fireplace, built-in bookcases & high ceilings. Family Room with
access to kitchen, a half-bath, and a bonus room with a saloon-style
bar, and walk-in closet, plus private entrance off the side-patio.Two
bedrooms with Jack-and-Jill bath, carpet and wallpaper. Large master
bedroom has abundant closet space, plus en-suite bathroom with separate
spa-tub and tiled shower. Fourth bedroom on other side of the house,
with good-size closet and bath. Generous kitchen space with a view of
the garden, as well as charming vintage glass light fixtures, tile
countertops, and beautiful cabinetry. Vintage double wall-ovens and
stovetop, plus breakfast nook with wood-paneled walls and access to the
backyard.The detached two-car garage with automatic garage door. The
house is wired for satellite.


|
|
| ROOMS: Bonus,Den,Family,Living,Patio Open,Service Entrance |
| AMENIT: Separate Maids Qtrs |
| EQUIP: Dishwasher,Dryer,Range/Oven,Satellite,Washer |
| AIR: None |
HEAT: Central |
| FLOOR: Carpet,Stone,Vinyl |
LAUNDRY: Inside |
| FIREPL: Gas,Living Room |
ROOF: |
| POOL: None |
TENANT PAYS: Electric,Gas,Water |
| PARK: Garage |
TYPE: Single Family |
| VIEW TYPE: None |
WATERFRONT: |
| SEC: |
POSS: |
| SEWER: |
SZONE: None |
| DISC: None |
SPA: Bath Tub |
| OCC/SHOW: Appointment w/List. Office |
|
| LP: $7,500 |
DOM: 185 |
LD: 10/01/2012 |
SP: |
SSP: |
BLOG Y/N: Yes |
LP/SF: $2.87 |
| OLP: $9,600 |
CDOM: 185 |
CD: |
SD: |
WD: |
AVM Y/N: Yes |
SP/SF: |
|
|
Broker/Agent does not guarantee the accuracy of the square footage,
lot size or other information concerning the conditions or features of
the property provided by the seller or obtained from Public Records or
other sources. Buyer is advised to independently verify the accuracy of
all information through personal inspection and with appropriate
professionals. Copyright © 2013 by Combined L.A./Westside MLS, Inc.
Information deemed reliable but not guaranteed. Prepared by: K.C. Soll
DRE# 00419651
|
p. 2
| RESIDENTIAL LEASE |
AREA: (15) Pacific Palisades |
MAP:
 631/D4
631/D4
|
MLS# 12-637643 |
BR: 3 |
| STYLE: Contemporary |
SUB: |
PUD: |
YB: 1948 |
BA: 3.00 |
| APN:
4425-028-007
|
SF/CA: CA |
HOD: $0.00 |
STORIES: 2 |
APX SF: 2,000/OW |
| UNIT LOC: N/A |
VIEW: Yes |
POOL: No |
#UNITS: 2 |
APX LSZ: 19,813/VN |
| EXP: N/A |
GH: None |
#FP: |
FLR#: 1 |
PKGT: 0 |
| BALC: N/A |
SALE: No |
LOP: No |
FUR: No |
#CVD PKG: 0 |
| HORSE PROP: |
OPT $: |
OPTT: |
PETS: Call |
SDEP: $7,590 |
| ELEM: check with city |
JRHS: check with city |
SRHS: check with city |
COMPLEX none |
TERM: 1+Year |
|
|
DIRECTIONS: Sunset to San remo heading west. Capri from east
|
REMARKS: Palisades Riviera rim home with ocean & tree
views. newer kitchen. new carpet. 3 bedroom suites. laundry room. new
expanded deck & patio area. see private remarks


|
|
| ROOMS: Dining Area,Family,Living |
| AMENIT: None |
| EQUIP: Dishwasher,Dryer,Garbage Disposal,Hood Fan,Range/Oven,Refrigerator,Washer |
| AIR: None |
HEAT: Central |
| FLOOR: Carpet |
LAUNDRY: Outside,Room |
| FIREPL: Family Room,Wood Burning |
ROOF: |
| POOL: None |
TENANT PAYS: Electric,Gas,Water |
| PARK: On street |
TYPE: Single Family |
| VIEW TYPE: Green Belt,Golf Course,Mountains,Ocean |
WATERFRONT: |
| SEC: |
POSS: |
| SEWER: |
SZONE: |
| DISC: Owner Has R.E. License |
SPA: |
| OCC/SHOW: Combo Lock Box |
|
| LP: $3,795 |
DOM: 100 |
LD: 11/23/2012 |
SP: |
SSP: |
BLOG Y/N: Yes |
LP/SF: $1.90 |
| OLP: $4,950 |
CDOM: 100 |
CD: |
SD: |
WD: |
AVM Y/N: Yes |
SP/SF: |
|
|
Broker/Agent does not guarantee the accuracy of the square footage,
lot size or other information concerning the conditions or features of
the property provided by the seller or obtained from Public Records or
other sources. Buyer is advised to independently verify the accuracy of
all information through personal inspection and with appropriate
professionals. Copyright © 2013 by Combined L.A./Westside MLS, Inc.
Information deemed reliable but not guaranteed. Prepared by: K.C. Soll
DRE# 00419651
|
p. 3
| RESIDENTIAL LEASE |
AREA: (15) Pacific Palisades |
MAP:
 631/D3
631/D3
|
MLS# 12-638545 |
BR: 8 |
| STYLE: Architectural |
SUB: |
PUD: |
YB: 1992 |
BA: 13.00 |
| APN:
4425-031-001
|
SF/CA: SF |
HOD: $0.00 |
STORIES: 2 |
APX SF: 13,585/OW |
| UNIT LOC: N/A |
VIEW: Yes |
POOL: Yes |
#UNITS: 1 |
APX LSZ: 30,326/AS |
| EXP: N/A |
GH: Det'd |
#FP: |
FLR#: 1 |
PKGT: 20 |
| BALC: N/A |
SALE: Yes |
LOP: Yes |
FUR: Yes |
#CVD PKG: 4 |
| HORSE PROP: |
OPT $: |
OPTT: |
PETS: Call |
SDEP: $360,000 |
| ELEM: Ck City |
JRHS: Ck City |
SRHS: Ck City |
COMPLEX Home |
TERM: Negotiable |
|
|
DIRECTIONS: Sunset to San Remo.
|
REMARKS: A revolutionary estate magnificently set on the
prestigious Riviera lot number 1 with over 420 feet of frontage
featuring picture perfect ocean views. Over 13,500 SF including two
guest houses, separate theater structure, grand living room, a formal
dining room for twenty, two offices, playroom, game room, wine tasting
room, sports court, gym and a total of 8 bedrooms and 13 baths.
Disappearing walls of glass seamlessly join the outdoor living and
dining areas with the grand rooms inside. A quartz salt water infinity
pool spilling into second shallow pool. Extremely private with
state-of-the-art design featuring the latest in technology and materials
and infused with old world class and spectacular magic.


|
|
| ROOMS: Breakfast,Dining,Office,Patio Enclosed,Patio Open,Wine Cellar |
| AMENIT: Other |
| EQUIP: Alarm
System,Barbeque,Built-Ins,Cable,Dishwasher,Dryer,Freezer,Garbage
Disposal,Hood Fan,Intercom,Microwave,Network Wire,Phone
System,Range/Oven,Refrigerator,Satellite,Washer |
| AIR: Central |
HEAT: Central |
| FLOOR: Hardwood,Tile |
LAUNDRY: Inside |
| FIREPL: Living Room,Master Bedroom,Wood Burning,Other |
ROOF: |
| POOL: Heated |
TENANT PAYS: Electric,Gas,Water |
| PARK: Attached |
TYPE: Single Family |
| VIEW TYPE: City Lights,Golf Course,Ocean |
WATERFRONT: |
| SEC: |
POSS: |
| SEWER: |
SZONE: |
| DISC: As Is |
SPA: |
| OCC/SHOW: 24-hr Notice,Call LA 1 |
|
| LP: $120,000 |
DOM: 127 |
LD: 11/30/2012 |
SP: |
SSP: |
BLOG Y/N: Yes |
LP/SF: $8.83 |
| OLP: $120,000 |
CDOM: 127 |
CD: |
SD: |
WD: |
AVM Y/N: Yes |
SP/SF: |
|
|
Broker/Agent does not guarantee the accuracy of the square footage,
lot size or other information concerning the conditions or features of
the property provided by the seller or obtained from Public Records or
other sources. Buyer is advised to independently verify the accuracy of
all information through personal inspection and with appropriate
professionals. Copyright © 2013 by Combined L.A./Westside MLS, Inc.
Information deemed reliable but not guaranteed. Prepared by: K.C. Soll
DRE# 00419651
|
p. 4
webla3
|
|
<< April 2024 >> |
| Sun |
Mon |
Tue |
Wed |
Thu |
Fri |
Sat |
|---|
| |
1 |
2 |
3 |
4 |
5 |
6 |
| 7 |
8 |
9 |
10 |
11 |
12 |
13 |
| 14 |
15 |
16 |
17 |
18 |
19 |
20 |
| 21 |
22 |
23 |
24 |
25 |
26 |
27 |
| 28 |
29 |
30 |
|
|





