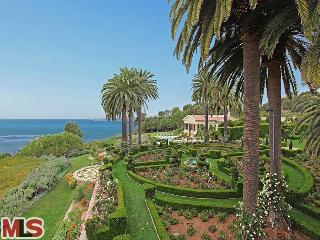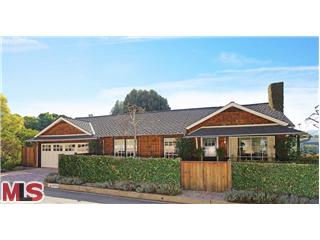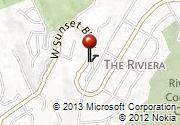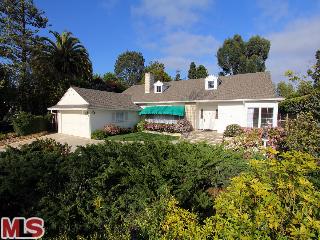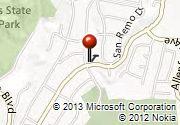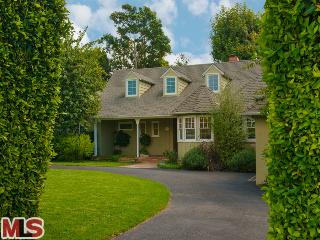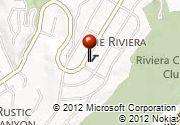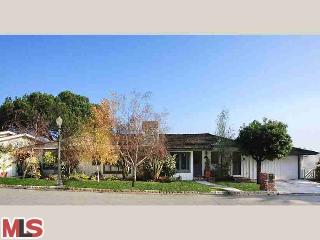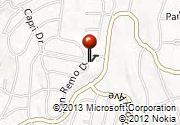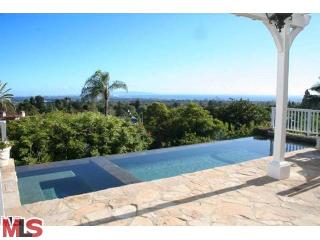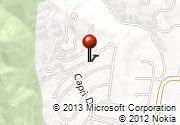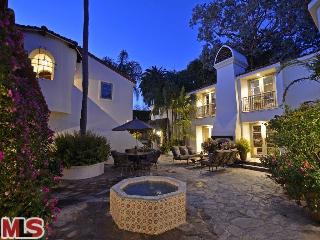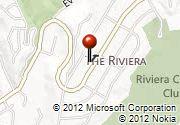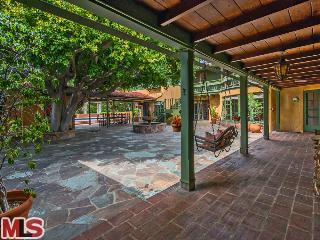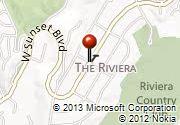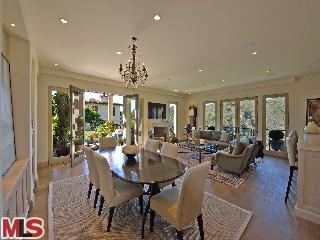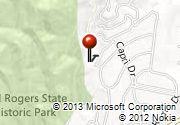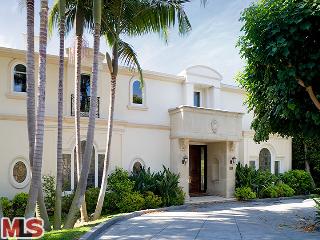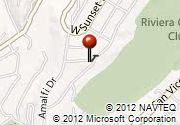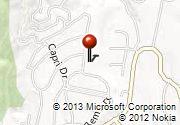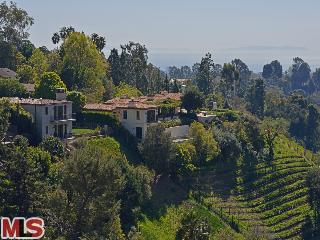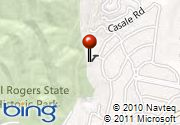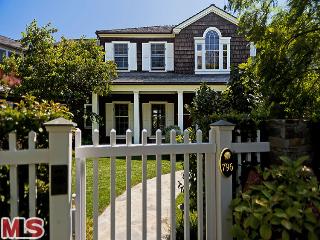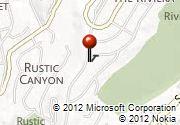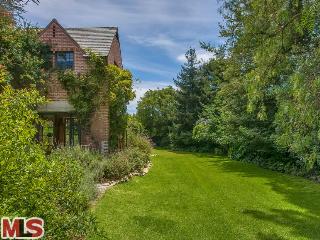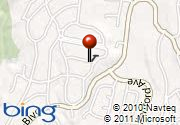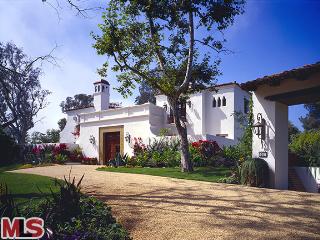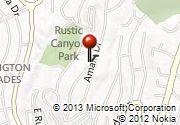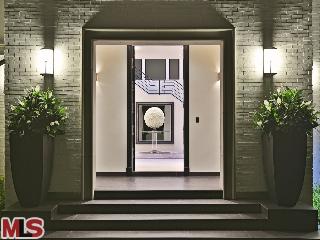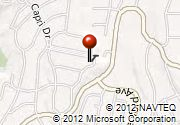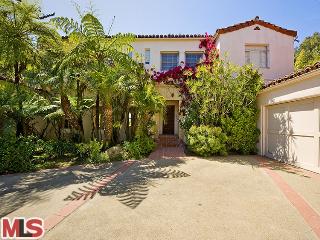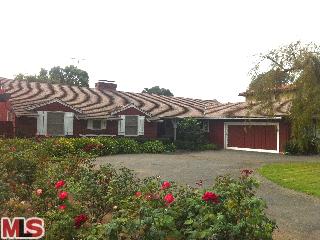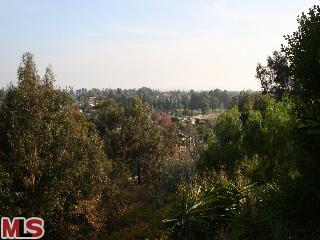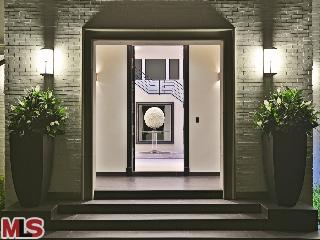24 April 2013
| RESIDENTIAL SINGLE FAMILY |
AREA: (32) Malibu Beach |
MLS#: 13-667279 |
MAP:
 668/B1
668/B1
|
BR: 13 |
| STYLE: Mediterranean |
SUB: |
PUD: |
YB: 2002 |
BA: 14.00 |
| APN:
4460-023-010
|
ZONE: LCR1YY |
HOD: $0.00 |
STO: 2 |
APX SF: 16,107/AS |
| ADP: |
VU: Yes |
PL: Yes |
APX LDM: |
APX LSZ: 275,711/OT |
| APX ACREAGE: N/A |
GH: Det'd |
FP: |
PKGT: 30 |
| HORSE PROP: Yes |
LSE: Yes |
LOP: |
FUR: No |
PKGC:10 |
| ELEM: SMMUSD |
JRHS: SMMUSD |
SRHS: SMMUSD |
|
|
DIRECTIONS: Pacific Coast Hwy to Address
|
REMARKS: La Villa Contenta. One of the world's premier
properties and never before listed for sale. This ultimate compound is
located on approx 8 acres of the most prime bluff top that Malibu has to
offer. Property includes a guest house, pool house and office space
which can be used as a 6 bedroom second home. Gated, with incredible
privacy, amazing entertaining areas, infinity pool, grand theater,
ponds, tennis court. This property also includes APN's 4460-023-009;
4460-023-007; 4460-023-008


|
|
| ROOMS: Art
Studio,Bar,Basement,Bonus,Breakfast,Breakfast Area,Breakfast
Bar,Den,Dining,Dining
Area,Family,Gym,Library/Study,Living,Office,Pantry,Patio Covered,Patio
Enclosed,Patio Open,Powder,Projection,Service Entrance,Wine Cellar |
| EQUIP: Attic Fan,Central
Vacuum,Dishwasher,Dryer,Elevator,Freezer,Garbage Disposal,Hood
Fan,Intercom,Microwave,Network Wire,Phone
System,Range/Oven,Refrigerator,Satellite,Trash Compactor,Washer,Water
Softener,Other |
| AIR: Multi/Zone |
HEAT: Central,Radiant |
| FLOOR: Hardwood,Marble,Stone,Tile |
LAUNDRY: Inside,Room,Other |
| FIREPL: Bath,Den,Dining,Exterior,Family Room,Gas,Guest House,Kitchen,Library,Living Room,Master Bedroom,Patio,Wood Burning |
ROOF: Composition,Tile |
| POOL: Heated,Indoor,Private |
TENNIS: |
| PARK: Detached,Garage |
SPA: Bath Tub,Indoor |
| VIEW TYPE: Mountains,Ocean |
WATERFRONT: Ocean |
| SEC: 24 Hour,T.V. |
FIN: Cash,Cash To New Loan |
| SEWER: Septic |
POSS: Close Of Escrow |
| DISC: Listing Broker Advantage |
SZONE: Coastal Commission |
| OCC/SHOW: Call LA 1,Listing Agent Accompanies |
SALE TYPE: Standard |
|
| LP: $54,000,000 |
DOM: 2 |
LD: 04/22/2013 |
SP: |
SSP: |
BLOG Y/N: Yes |
LP/SF: $3352.58 |
| OLP: $54,000,000 |
CDOM: 826 |
CD: |
SD: |
WD: |
AVM Y/N: Yes |
SP/SF: |
|
|
Broker/Agent does not guarantee the accuracy of the square footage,
lot size or other information concerning the conditions or features of
the property provided by the seller or obtained from Public Records or
other sources. Buyer is advised to independently verify the accuracy of
all information through personal inspection and with appropriate
professionals. Copyright © 2013 by Combined L.A./Westside MLS, Inc.
Information deemed reliable but not guaranteed. Prepared by: K.C. Soll
DRE# 00419651
|
p. 1
6 April 2013
| STATUS: Active |
ADDRESS: 1075 RAVOLI DR , PACIFIC PALISADES 90272
|
LP: $2,795,000 |
| OPEN HOUSE:
04/06/2013 (2:00PM-5:00PM)
|
|
| RESIDENTIAL SINGLE FAMILY |
AREA: (15) Pacific Palisades |
MLS#: 13-654721 |
MAP: 631/C5 |
BR: 3 |
| STYLE: Craftsman |
SUB: |
PUD: |
YB: |
BA: 3.50 |
| APN: 4425-009-009 |
ZONE: LARE11 |
HOD: $0.00 |
STO: 1 |
APX SF: |
| ADP: |
VU: Yes |
PL: No |
APX LDM: |
APX LSZ: 11,994/VN |
| APX ACREAGE: N/A |
GH: N/A |
FP: |
PKGT: |
| HORSE PROP: |
LSE: |
LOP: |
FUR: No |
PKGC: |
| ELEM: |
JRHS: |
SRHS: |
|
|
DIRECTIONS: Amalfi, North Sunset to Ravoli
|
REMARKS: High-end craftsman charmer with stunning polo field
& canyon views!! This one-story beauty boasts 3 bedrooms + office,
3.5 baths, gorgeous aged walnut floors, security system, & surround
sound throughout. The state of the art kitchen, with top of the line
appliances and farm sink, opens to the family room with custom built-in
cabinetry & reclaimed wood beams. The gorgeous master suite opens up
to the antique brick patio and the exquisite master bath features
granite counters, subway tiles, & walk in closet. This incredibly
well done gem also includes double pained French doors & windows
throughout, custom irrigation system, and central air & heating.
Absolutely perfect!! California living at it's finest!! A must see!!


|
|
| ROOMS: Art Studio,Dining Area,Family,Living,Office,
Patio Open |
| EQUIP: Alarm System,Built-Ins,Dishwasher,
Hood Fan,Range/Oven,Refrigerator |
| AIR: Central |
HEAT: Central |
| FLOOR: Hardwood,Tile |
LAUNDRY: Garage |
| FIREPL: Living Room |
ROOF: |
| POOL: |
TENNIS: |
| PARK: Attached |
SPA: |
| VIEW TYPE: Canyon,Mountains |
WATERFRONT: |
| SEC: |
FIN: |
| SEWER: |
POSS: |
| DISC: None |
SZONE: |
| OCC/SHOW: 24-hr Notice |
SALE TYPE: Standard |
|
| LP: $2,795,000 |
DOM: 37 |
LD: 02/28/2013 |
SP: |
SSP: |
BLOG Y/N: Yes |
LP/SF: |
| OLP: $2,995,000 |
CDOM: 37 |
CD: |
SD: |
WD: |
AVM Y/N: Yes |
SP/SF: |
|
Broker/Agent does not guarantee the accuracy of the square footage,
lot size or other information concerning the conditions or features of
the property provided by the seller or obtained from Public Records or
other sources. Buyer is advised to independently verify the accuracy of
all information through personal inspection and with appropriate
professionals. Copyright © 2013 by Combined L.A./Westside MLS, Inc.
Information deemed reliable but not guaranteed. Prepared by: K.C. Soll
DRE# 00419651
|
Page:1
| STATUS: Active |
ADDRESS: 1300 CAPRI DR , PACIFIC PALISADES 90272
|
LP: $2,895,000 |
| OPEN HOUSE:
04/09/2013 (11:00AM-2:00PM)
|
|
| RESIDENTIAL SINGLE FAMILY |
AREA: (15) Pacific Palisades |
MLS#: 13-661855 |
MAP: 631/D4 |
BR: 2 |
| STYLE: Traditional |
SUB: |
PUD: No |
YB: 1954 |
BA: 2.75 |
| APN: 4425-014-001 |
ZONE: LARE11 |
HOD: $0.00 |
STO: 1 |
APX SF: 2,646/AS |
| ADP: |
VU: No |
PL: No |
APX LDM: |
APX LSZ: 15,835/AS |
| APX ACREAGE: N/A |
GH: None |
FP: 2 |
PKGT: 6 |
| HORSE PROP: No |
LSE: No |
LOP: No |
FUR: No |
PKGC:2 |
| ELEM: |
JRHS: |
SRHS: |
|
|
DIRECTIONS: Corner of Sunset and Capri, East of Amalfi, West of Allenford
|
REMARKS: Immaculately kept true gem located on a corner lot,
north of Sunset. This one story home boasts gorgeous hardwood floors and
crown molding throughout most of the generous living areas and
bedrooms. The spacious formal living room is filled with light from a
large bay window and has a marble faced fireplace. The spacious formal
dining room is ideal for large gatherings. The eat-in kitchen has
granite counters and wonderful tile floors. The family room/3rd bedroom
has a beautiful second fireplace, wet bar with storage and the .75
bath. Down the hall are 2 additional roomy bedrooms, each with dual
closets and access to perfectly preserved baths. The family room sliding
doors lead into the lushly landscaped backyard where you will find
yourself in a private garden oasis with a large patio, wandering paths
and blooming flowerbeds. 2 sets of tall shrubbery walls help keep the
world at bay. Driveway has extra parking in addition to the 2 car
garage. This property is perfect for entertaining.


|
|
| ROOMS: Dining,Family,Living,
Utility |
| EQUIP: Dishwasher,Range/Oven |
| AIR: Central |
HEAT: Central |
| FLOOR: Hardwood |
LAUNDRY: Room |
| FIREPL: Family Room,Living Room |
ROOF: |
| POOL: Room For |
TENNIS: None |
| PARK: Attached,Direct Entrance,Garage,Garage - 2 Car |
SPA: None |
| VIEW TYPE: None |
WATERFRONT: None |
| SEC: |
FIN: Cash To New Loan |
| SEWER: |
POSS: Close Of Escrow |
| DISC: As Is |
SZONE: Property Report |
| OCC/SHOW: Call LA 1,Listing Agent Accompanies |
SALE TYPE: Standard |
|
| LP: $2,895,000 |
DOM: 5 |
LD: 04/01/2013 |
SP: |
SSP: |
BLOG Y/N: Yes |
LP/SF: $1094.10 |
| OLP: $2,895,000 |
CDOM: 5 |
CD: |
SD: |
WD: |
AVM Y/N: Yes |
SP/SF: |
|
Broker/Agent does not guarantee the accuracy of the square footage,
lot size or other information concerning the conditions or features of
the property provided by the seller or obtained from Public Records or
other sources. Buyer is advised to independently verify the accuracy of
all information through personal inspection and with appropriate
professionals. Copyright © 2013 by Combined L.A./Westside MLS, Inc.
Information deemed reliable but not guaranteed. Prepared by: K.C. Soll
DRE# 00419651
|
Page:2
| STATUS: Active |
ADDRESS: 13868 W SUNSET BLVD , PACIFIC PALISADES 90272
|
LP: $2,895,000 |
| OPEN HOUSE:
04/07/2013 (2:00PM-5:00PM)
|
|
| RESIDENTIAL SINGLE FAMILY |
AREA: (15) Pacific Palisades |
MLS#: 12-629903 |
MAP: 631/C5 |
BR: 4 |
| STYLE: Traditional |
SUB: |
PUD: |
YB: 1952 |
BA: 3.75 |
| APN: 4408-006-002 |
ZONE: LARE11 |
HOD: $0.00 |
STO: 1 |
APX SF: 3,920/AP |
| ADP: |
VU: No |
PL: No |
APX LDM: 100x150/AS |
APX LSZ: 14,998/AS |
| APX ACREAGE: N/A |
GH: None |
FP: |
PKGT: 2 |
| HORSE PROP: |
LSE: |
LOP: |
FUR: No |
PKGC:2 |
| ELEM: |
JRHS: |
SRHS: |
|
|
DIRECTIONS: Between Capri and Amalfi
|
REMARKS: Estate-like property in prime Palisades Riviera.
Landscaped lawns & gardens, set back from the street w/circular
driveway, offers maximum privacy on all sides. This tasteful
traditional-style home exudes pride of ownership & is in near mint
condition. Features gorgeous hdwd flrs thru-out, fabulous kit w/gorgeous
cherry wd cabinets opening to bright & cheery breakfast area &
overlooking a garden/sitting area. Extra large living rm w/vaulted
ceilings & dining rm w/fireplace, both open to rear brick patio
& lush backyard- perfect for entertaining. 3bd+ 2.75ba on the main
level, grand master suite w/soaring ceilings upstrs w/pvt balcony
looking out to mature trees, large walk-in, luxurious bath w/marble
counters, dbl sinks, large marble shower & full-size spa tub.
Super-convenient- 5 min from the Village, 5 min to Country Mart, moments
to Riviera Country Club, 7 min to the beach shops & restaurants on
Montana, BW & SM. You won't find this kind of value anywhere else in
Riviera, BW or SM


|
|
| ROOMS: Breakfast,Dining,
Family,Living,Patio Open,Powder |
| EQUIP: Alarm System,Built-Ins,Dishwasher,
Garbage Disposal,Hood Fan,Range/Oven |
| AIR: Central |
HEAT: Central |
| FLOOR: Hardwood,Tile |
LAUNDRY: Inside,Room |
| FIREPL: Dining,Living Room |
ROOF: Composition |
| POOL: Room For |
TENNIS: |
| PARK: Attached,Garage,Side By Side |
SPA: Bath Tub |
| VIEW TYPE: None |
WATERFRONT: |
| SEC: Owned |
FIN: Cash,Cash To New Loan |
| SEWER: |
POSS: Close Of Escrow |
| DISC: As Is |
SZONE: |
| OCC/SHOW: 24-hr Notice,Appointment w/List. Office,Listing Agent Accompanies |
SALE TYPE: Standard |
|
| LP: $2,895,000 |
DOM: 175 |
LD: 10/13/2012 |
SP: |
SSP: |
BLOG Y/N: Yes |
LP/SF: $738.52 |
| OLP: $2,895,000 |
CDOM: 175 |
CD: |
SD: |
WD: |
AVM Y/N: Yes |
SP/SF: |
|
Broker/Agent does not guarantee the accuracy of the square footage,
lot size or other information concerning the conditions or features of
the property provided by the seller or obtained from Public Records or
other sources. Buyer is advised to independently verify the accuracy of
all information through personal inspection and with appropriate
professionals. Copyright © 2013 by Combined L.A./Westside MLS, Inc.
Information deemed reliable but not guaranteed. Prepared by: K.C. Soll
DRE# 00419651
|
Page:3
| STATUS: Active |
ADDRESS: 1490 SAN REMO DR , PACIFIC PALISADES 90272
|
LP: $3,527,000 |
| RESIDENTIAL SINGLE FAMILY |
AREA: (15) Pacific Palisades |
MLS#: 13-649679 |
MAP: 631/D3 |
BR: 3 |
| STYLE: Ranch |
SUB: |
PUD: |
YB: 1955 |
BA: 3.50 |
| APN: 4425-027-012 |
ZONE: LARE15 |
HOD: $0.00 |
STO: 1 |
APX SF: 1,497/VN |
| ADP: |
VU: Yes |
PL: No |
APX LDM: |
APX LSZ: 15,000/BL |
| APX ACREAGE: N/A |
GH: N/A |
FP: 2 |
PKGT: 2 |
| HORSE PROP: |
LSE: No |
LOP: No |
FUR: No |
PKGC:2 |
| ELEM: |
JRHS: |
SRHS: |
|
|
DIRECTIONS: Capri north of Sunset
|
REMARKS: Most sought after street in Riviera section of
Pacific Palisades. Ranch home with 3 bedrooms, 3 1/2 baths plus den.
Recently remodeled with cook's kitchen equipped with Viking s/s
appliances. Hardwood floors, recessed lighting, luxurious walk-in
closet. Enjoy as is or build your dream house.


|
|
| ROOMS: Center Hall,Den,Dining,Living,Pantry,
Patio Open,Powder,Walk-In Closet |
| EQUIP: Alarm System,Built-Ins,Dishwasher,
Dryer,Freezer,Garbage Disposal,Hood Fan,Range/Oven,Refrigerator,
Washer |
| AIR: Central |
HEAT: Central |
| FLOOR: Hardwood |
LAUNDRY: Inside |
| FIREPL: Den,Living Room |
ROOF: |
| POOL: |
TENNIS: |
| PARK: Attached |
SPA: |
| VIEW TYPE: City Lights,Mountains |
WATERFRONT: |
| SEC: |
FIN: |
| SEWER: |
POSS: |
| DISC: As Is |
SZONE: |
| OCC/SHOW: Appointment w/List. Office |
SALE TYPE: Standard |
|
| LP: $3,527,000 |
DOM: 60 |
LD: 02/05/2013 |
SP: |
SSP: |
BLOG Y/N: Yes |
LP/SF: $2356.05 |
| OLP: $3,527,000 |
CDOM: 60 |
CD: |
SD: |
WD: |
AVM Y/N: Yes |
SP/SF: |
|
Broker/Agent does not guarantee the accuracy of the square footage,
lot size or other information concerning the conditions or features of
the property provided by the seller or obtained from Public Records or
other sources. Buyer is advised to independently verify the accuracy of
all information through personal inspection and with appropriate
professionals. Copyright © 2013 by Combined L.A./Westside MLS, Inc.
Information deemed reliable but not guaranteed. Prepared by: K.C. Soll
DRE# 00419651
|
Page:4
| STATUS: Active |
ADDRESS: 1644 CASALE RD , PACIFIC PALISADES 90272
|
LP: $4,795,000 |
| OPEN HOUSE:
04/07/2013 (2:00PM-5:00PM)
|
|
| RESIDENTIAL SINGLE FAMILY |
AREA: (15) Pacific Palisades |
MLS#: 13-659613 |
MAP: 631/D3 |
BR: 4 |
| STYLE: Traditional |
SUB: |
PUD: No |
YB: 1948 |
BA: 6.00 |
| APN: 4425-022-024 |
ZONE: LAR1 |
HOD: $0.00 |
STO: 2 |
APX SF: 4,359/AS |
| ADP: |
VU: Yes |
PL: Yes |
APX LDM: |
APX LSZ: 16,760/AS |
| APX ACREAGE: N/A |
GH: N/A |
FP: 1 |
PKGT: 2 |
| HORSE PROP: |
LSE: No |
LOP: No |
FUR: No |
PKGC:2 |
| ELEM: |
JRHS: |
SRHS: |
|
|
DIRECTIONS: Sunset to Capri North to Casale
|
REMARKS: Spectacular ocean and coastline views from the
majority of the rooms. House has been extensively updated. A beautiful
romantic Master suite with a private balcony that overlooks the ocean
and city lights. High ceilings in the gourmet kitchen that looks out to
an infinity pool and spa. Plus a large lower grassy yard are.


|
|
| ROOMS: Breakfast Area,Den,Dining,Family,Living,
Patio Covered,Powder,Service Entrance |
| EQUIP: Barbeque,Built-Ins,
Cable,Dishwasher,Dryer,Garbage Disposal,Hood Fan,Microwave,Range/Oven,
Refrigerator,Washer |
| AIR: None |
HEAT: Central |
| FLOOR: Hardwood,Stone |
LAUNDRY: Inside |
| FIREPL: Living Room,Wood Burning |
ROOF: |
| POOL: Heated,Private |
TENNIS: None |
| PARK: Attached,Direct Entrance,Door Opener,Garage |
SPA: |
| VIEW TYPE: City Lights,Ocean,Pool |
WATERFRONT: None |
| SEC: Owned |
FIN: Cash To New Loan |
| SEWER: In Street |
POSS: Close Of Escrow |
| DISC: As Is |
SZONE: Property Report |
| OCC/SHOW: Listing Agent Accompanies |
SALE TYPE: Standard |
|
| LP: $4,795,000 |
DOM: 15 |
LD: 03/22/2013 |
SP: |
SSP: |
BLOG Y/N: Yes |
LP/SF: $1100.02 |
| OLP: $4,795,000 |
CDOM: 195 |
CD: |
SD: |
WD: |
AVM Y/N: Yes |
SP/SF: |
|
Broker/Agent does not guarantee the accuracy of the square footage,
lot size or other information concerning the conditions or features of
the property provided by the seller or obtained from Public Records or
other sources. Buyer is advised to independently verify the accuracy of
all information through personal inspection and with appropriate
professionals. Copyright © 2013 by Combined L.A./Westside MLS, Inc.
Information deemed reliable but not guaranteed. Prepared by: K.C. Soll
DRE# 00419651
|
Page:5
| STATUS: Active |
ADDRESS: 13827 W SUNSET BLVD , PACIFIC PALISADES 90272
|
LP: $5,499,000 |
| RESIDENTIAL SINGLE FAMILY |
AREA: (15) Pacific Palisades |
MLS#: 12-639969 |
MAP: 631/C5 |
BR: 6 |
| STYLE: Spanish |
SUB: |
PUD: |
YB: 1927 |
BA: 6.50 |
| APN: 4425-011-023 |
ZONE: LARE11 |
HOD: $250.00 |
STO: 2 |
APX SF: 6,549/OT |
| ADP: |
VU: No |
PL: Yes |
APX LDM: |
APX LSZ: 16,890/VN |
| APX ACREAGE: N/A |
GH: N/A |
FP: |
PKGT: |
| HORSE PROP: |
LSE: |
LOP: |
FUR: No |
PKGC: |
| ELEM: |
JRHS: |
SRHS: |
|
|
DIRECTIONS: Between Capri and Amalfi North side
|
REMARKS: This 1927 restored Spanish Villa boasts amazing
arched doorways and balconies, rich colors, natural textures and
authentic design, expressing the romantic beauty and architectural
integrity of that time. Gorgeous French doors adjoin the living and
entertainment spaces to the beautiful hacienda courtyard with towering
walls covered in flowing vines, graceful arcades, tranquil water
fountains, outdoor fireplace and seductive palm-lined pool. The serene
oasis provides an ideal indoor/outdoor living. The period ambience and
details are preserved within the original glass windows, hand painted
archways, ornate tiles, delicately sculpted wrought iron. High ceilings
with heavy wood beams accentuate the grand scale and spacious feel of
this stunning estate. The Villa provides generous living spaces with
gourmet kitchen, family room, loggia, 5 bedrooms in main house and
separate guest quarters with complete privacy and generous living
spaces. This is truly an incredible, one of a kind home.


|
|
| ROOMS: Basement,Breakfast Area,Center Hall,Dining,Family,Living,
Pantry,Patio Open,Powder,Sun |
| EQUIP: Alarm System,Barbeque,Built-Ins,
Dishwasher,Freezer,Garbage Disposal,Hood Fan,Microwave,Range/Oven,
Refrigerator |
| AIR: Central |
HEAT: Central |
| FLOOR: Hardwood,Mixed,Tile |
LAUNDRY: Room |
| FIREPL: Exterior,Family Room,Guest House,Living Room,Master Bedroom,Patio,Other |
ROOF: Tile |
| POOL: Heated,Private |
TENNIS: |
| PARK: Garage,Gated |
SPA: |
| VIEW TYPE: None |
WATERFRONT: |
| SEC: Gated,Owned |
FIN: Cash To New Loan |
| SEWER: In Street |
POSS: Close Of Escrow |
| DISC: As Is |
SZONE: |
| OCC/SHOW: Call LA 1 |
SALE TYPE: Standard |
|
| LP: $5,499,000 |
DOM: 117 |
LD: 12/10/2012 |
SP: |
SSP: |
BLOG Y/N: Yes |
LP/SF: $839.67 |
| OLP: $5,499,000 |
CDOM: 117 |
CD: |
SD: |
WD: |
AVM Y/N: Yes |
SP/SF: |
|
Broker/Agent does not guarantee the accuracy of the square footage,
lot size or other information concerning the conditions or features of
the property provided by the seller or obtained from Public Records or
other sources. Buyer is advised to independently verify the accuracy of
all information through personal inspection and with appropriate
professionals. Copyright © 2013 by Combined L.A./Westside MLS, Inc.
Information deemed reliable but not guaranteed. Prepared by: K.C. Soll
DRE# 00419651
|
Page:6
| STATUS: Active |
ADDRESS: 1300 W Minorca DR , PACIFIC PALISADES 90272
|
LP: $5,895,000 |
| OPEN HOUSE:
04/09/2013 (11:00AM-2:00PM)
|
|
| RESIDENTIAL SINGLE FAMILY |
AREA: (15) Pacific Palisades |
MLS#: 13-662477 |
MAP: 631/C5 |
BR: 7 |
| STYLE: Hacienda |
SUB: |
PUD: |
YB: 1937 |
BA: 10.00 |
| APN: 4425-012-016 |
ZONE: LARE11 |
HOD: $0.00 |
STO: 2 |
APX SF: 6,976/VN |
| ADP: |
VU: Yes |
PL: Yes |
APX LDM: 200X180/OT |
APX LSZ: 37,297/VN |
| APX ACREAGE: N/A |
GH: Att'd |
FP: |
PKGT: |
| HORSE PROP: |
LSE: |
LOP: |
FUR: No |
PKGC: |
| ELEM: Check with city |
JRHS: Paul Rever Jr. High |
SRHS: Palisades High School |
|
|
DIRECTIONS: East of Amalfi Drive on Sunset Blvd.Entrance on Minorca
|
REMARKS: Gated architect designed California hacienda that
wraps around a center courtyard on nearly an acre of park-like grounds
in the PP Riviera. This corner lot evokes the feeling of old California
charm w/mature trees & gardens & the indoor/outdoor flow of this
casual floor plan where all the graciously sized public rooms open to
the sun filled courtyard. Entertain in the tree covered flagstone
courtyard w/fountain & dining loggia. Architectural details:
romantic archways, porticos, venerable beamed ceilings, hdwd flrs, iron
circular staircase, wood burning FP's, glass paned & period detailed
windows. Smart floor plan designed for private & cozy living
coupled w/an ancillary wing for guests & staff. Eat-in kitchen
w/island under a wall to wall sky-lit ceiling & doors opening to
side patio & grassy yard. Swim in the 45 ft. pool & hot tub;
relax in the cabana attached to a private guest house or set up your
own VB court on the flat, sprawling grounds. Near the Riviera Golf
& Tennis Club.


|
|
| ROOMS: Bar,Breakfast,Breakfast
Area,Breakfast Bar,Cabana,Center Hall,Den,Dining,Dressing
Area,Entry,Family,Formal Entry,Guest House,Guest-Maids
Quarters,Library/Study,Living,
Master Bedroom,Office,Pantry,Patio Covered,Powder,Study/Office,
Walk-In Closet,Walk-In Pantry,Other |
| EQUIP: Alarm System,Barbeque,Built-Ins,
Dishwasher,Dryer,Freezer,
Garbage Disposal,Range/Oven,
Refrigerator,Washer |
| AIR: Central,Other |
HEAT: Central,Zoned |
| FLOOR: Hardwood,Stone |
LAUNDRY: Inside,Laundry Area |
| FIREPL: Den,Library,Living Room,Wood Burning |
ROOF: |
| POOL: Heated,Pool Cover,Private,Solar Heat |
TENNIS: None |
| PARK: Attached,Driveway,
Driveway Gate,Garage,Gated,Parking for Guests |
SPA: Heated,In Ground,Private |
| VIEW TYPE: Courtyard,Pool |
WATERFRONT: |
| SEC: |
FIN: |
| SEWER: |
POSS: |
| DISC: None |
SZONE: |
| OCC/SHOW: Appointment w/List. Office,Appointment Only,Call Listing Office |
SALE TYPE: Standard |
|
| LP: $5,895,000 |
DOM: 2 |
LD: 04/04/2013 |
SP: |
SSP: |
BLOG Y/N: Yes |
LP/SF: $845.04 |
| OLP: $5,895,000 |
CDOM: 407 |
CD: |
SD: |
WD: |
AVM Y/N: Yes |
SP/SF: |
|
Broker/Agent does not guarantee the accuracy of the square footage,
lot size or other information concerning the conditions or features of
the property provided by the seller or obtained from Public Records or
other sources. Buyer is advised to independently verify the accuracy of
all information through personal inspection and with appropriate
professionals. Copyright © 2013 by Combined L.A./Westside MLS, Inc.
Information deemed reliable but not guaranteed. Prepared by: K.C. Soll
DRE# 00419651
|
Page:7
| STATUS: Active |
ADDRESS: 1505 UMEO RD , PACIFIC PALISADES 90272
|
LP: $5,950,000 |
| RESIDENTIAL SINGLE FAMILY |
AREA: (15) Pacific Palisades |
MLS#: 13-656979 |
MAP: 631/D3 |
BR: 4 |
| STYLE: Mediterranean |
SUB: |
PUD: |
YB: 2011 |
BA: 4.50 |
| APN: 4425-004-005 |
ZONE: LARE15 |
HOD: $0.00 |
STO: 3 |
APX SF: 3,932/OW |
| ADP: |
VU: Yes |
PL: No |
APX LDM: |
APX LSZ: 28,063/VN |
| APX ACREAGE: N/A |
GH: None |
FP: 2 |
PKGT: |
| HORSE PROP: |
LSE: No |
LOP: |
FUR: No |
PKGC:2 |
| ELEM: Canyon EL |
JRHS: Revere MS |
SRHS: Palisades CHTR |
|
|
DIRECTIONS: Amalfi, North of Sunset, to Umeo
|
REMARKS: Simply the Best Pied a Terre in The Riviera. With
everything new in move in condition and floor to ceiling windows that
open out to the gorgeous mountain view, this is the perfect scale down
property or second home for the buyer who is accustomed to quality and
the finer things in life. Enjoy peace and privacy behind hedges and
gates. Entertain in a glorious great room, store your wines in a
temperature wine closet, luxuriate in a private sunning deck. Three
bedroom suites upstairs including a dreamy master with fabulous mountain
views and a romantic fireplace. The downstairs possible fourth bedroom
suite could be a studio or media room . The elevator connects them all.
Flat grassy side yard for possible expansion or for a personal putting
green. Adjacent property owned by the same owner is also for sale,
separately or together.


|
|
| ROOMS: Breakfast Bar,Dining Area,Living,Master Bedroom,Media,Office,Pantry,
Patio Covered,Powder,Service Entrance,Wine Cellar |
| EQUIP: Alarm System,Built-Ins,Cable,
Dishwasher,Elevator,Freezer,
Garbage Disposal,Hood Fan,Microwave,Network Wire,Range/Oven,Refrigerator,
Satellite |
| AIR: Central |
HEAT: Central |
| FLOOR: Hardwood,Stone |
LAUNDRY: Inside |
| FIREPL: Master Bedroom |
ROOF: |
| POOL: Room For |
TENNIS: |
| PARK: Garage - 2 Car |
SPA: |
| VIEW TYPE: Mountains,Ocean |
WATERFRONT: |
| SEC: |
FIN: |
| SEWER: |
POSS: |
| DISC: As Is |
SZONE: |
| OCC/SHOW: Listing Agent Accompanies |
SALE TYPE: Standard |
|
| LP: $5,950,000 |
DOM: 26 |
LD: 03/11/2013 |
SP: |
SSP: |
BLOG Y/N: Yes |
LP/SF: $1513.00 |
| OLP: $5,950,000 |
CDOM: 26 |
CD: |
SD: |
WD: |
AVM Y/N: Yes |
SP/SF: |
|
Broker/Agent does not guarantee the accuracy of the square footage,
lot size or other information concerning the conditions or features of
the property provided by the seller or obtained from Public Records or
other sources. Buyer is advised to independently verify the accuracy of
all information through personal inspection and with appropriate
professionals. Copyright © 2013 by Combined L.A./Westside MLS, Inc.
Information deemed reliable but not guaranteed. Prepared by: K.C. Soll
DRE# 00419651
|
Page:8
| STATUS: Active |
ADDRESS: 888 TOULON DR , PACIFIC PALISADES 90272
|
LP: $5,995,000 |
| OPEN HOUSE:
04/07/2013 (2:00AM-5:00PM)
|
|
| RESIDENTIAL SINGLE FAMILY |
AREA: (15) Pacific Palisades |
MLS#: 12-611475 |
MAP: 631/C5 |
BR: 5 |
| STYLE: Mediterranean |
SUB: |
PUD: No |
YB: 1994 |
BA: 6.50 |
| APN: 4408-014-009 |
ZONE: LARE11 |
HOD: $0.00 |
STO: 3 |
APX SF: 7,068/OW |
| ADP: No |
VU: Yes |
PL: Yes |
APX LDM: |
APX LSZ: 14,008/AS |
| APX ACREAGE: N/A |
GH: None |
FP: 4 |
PKGT: 3 |
| HORSE PROP: No |
LSE: No |
LOP: No |
FUR: No |
PKGC:3 |
| ELEM: Canyon Elementary |
JRHS: Paul Revere Middle School |
SRHS: Palisades High School |
|
|
DIRECTIONS: South of Sunset on the corner of Toulon and Napoli Drive
|
REMARKS: Exquisite sun-drenched Mediterranean Villa located in
the prestigious Palisades Riviera. Perfectly situated on a beautifully
landscaped lot, this elegant & private estate enjoys compelling 2nd
story treetop, golf course & ocean views. The dramatic 2-story
foyer opens to the stately living room & formal dining room with
high ceilings & multiple doors opening out onto the patio, pool
& spa. The finely appointed kitchen features an intimate breakfast
area, top-of-the-line appliances & flows to a spacious family room.
French doors open to a tranquil grassy backyard. A rich-wood paneled
library with a fireplace completes the 1st story of this unparalleled
home. Downstairs there is access from the 3-car garage plus a game room,
gym, large laundry room, full bathroom & a great area for a home
theater. With a separate entrance this generous space can also be
used as a wonderful guest suite or 5th bedroom. A convenient elevator
is used to access all 3 stories of this well designed home


|
|
| ROOMS: Breakfast Area,Dining,Family,Gym,
Library/Study,Living,Media,
Pantry,Patio Open,Powder |
| EQUIP: Alarm System,Central Vacuum,Dishwasher,Dryer,
Elevator,Freezer,Garbage Disposal,Hood Fan,Phone System,Range/Oven,
Refrigerator,Washer,Other |
| AIR: Multi/Zone |
HEAT: Central |
| FLOOR: Hardwood,Mixed,Stone |
LAUNDRY: Room |
| FIREPL: Family Room,Living Room,Master Bedroom,Other |
ROOF: |
| POOL: Private |
TENNIS: None |
| PARK: Attached,Direct Entrance,Door Opener,Private Garage,Side By Side |
SPA: Hot Tub,Private |
| VIEW TYPE: Golf Course,Ocean,Tree Top |
WATERFRONT: |
| SEC: 24 Hour,Community,Owned |
FIN: Cash To New Loan |
| SEWER: |
POSS: Close Of Escrow |
| DISC: As Is |
SZONE: Property Report |
| OCC/SHOW: Listing Agent Accompanies |
SALE TYPE: Standard |
|
| LP: $5,995,000 |
DOM: 271 |
LD: 07/09/2012 |
SP: |
SSP: |
BLOG Y/N: Yes |
LP/SF: $848.19 |
| OLP: $6,195,000 |
CDOM: 271 |
CD: |
SD: |
WD: |
AVM Y/N: Yes |
SP/SF: |
|
Broker/Agent does not guarantee the accuracy of the square footage,
lot size or other information concerning the conditions or features of
the property provided by the seller or obtained from Public Records or
other sources. Buyer is advised to independently verify the accuracy of
all information through personal inspection and with appropriate
professionals. Copyright © 2013 by Combined L.A./Westside MLS, Inc.
Information deemed reliable but not guaranteed. Prepared by: K.C. Soll
DRE# 00419651
|
Page:9
| STATUS: Active |
ADDRESS: 1570 SAN REMO DR , PACIFIC PALISADES 90272
|
LP: $6,500,000 |
| RESIDENTIAL SINGLE FAMILY |
AREA: (15) Pacific Palisades |
MLS#: 13-651071 |
MAP: 631/D3 |
BR: 0 |
| STYLE: Cape Cod |
SUB: |
PUD: |
YB: |
BA: 0.00 |
| APN: 4425-026-006 |
ZONE: LARE20 |
HOD: $0.00 |
STO: 0 |
APX SF: |
| ADP: |
VU: Yes |
PL: No |
APX LDM: |
APX LSZ: 24,304/VN |
| APX ACREAGE: N/A |
GH: N/A |
FP: |
PKGT: |
| HORSE PROP: |
LSE: |
LOP: |
FUR: No |
PKGC: |
| ELEM: ck with city |
JRHS: ck with city |
SRHS: ck with city |
|
|
DIRECTIONS: Sunset to Capri to Monaco to San Remo Dr
|
REMARKS: This is the lot you have been waiting for.....rare
oversized (24,304 sf) and level building site on the coveted Palisades
Riviera rim. Former home and pool have been cleared, site has been
graded and certified and is ready for you to build the home of your
dreams. Views to Century City, The Getty and the snow capped local
mountains. Please call agent re: existing plans. Property sold "as-is".


|
|
| ROOMS: Other |
| EQUIP: None |
| AIR: None |
HEAT: None |
| FLOOR: Other |
LAUNDRY: None |
| FIREPL: None |
ROOF: |
| POOL: |
TENNIS: |
| PARK: Driveway,On street |
SPA: |
| VIEW TYPE: Canyon,City,City Lights,Green Belt,Hills,Mountains,Tree Top |
WATERFRONT: |
| SEC: |
FIN: Cash |
| SEWER: |
POSS: |
| DISC: As Is |
SZONE: |
| OCC/SHOW: Appointment Only,Call LA 1 |
SALE TYPE: Standard |
|
| LP: $6,500,000 |
DOM: 54 |
LD: 02/11/2013 |
SP: |
SSP: |
BLOG Y/N: Yes |
LP/SF: |
| OLP: $6,500,000 |
CDOM: 54 |
CD: |
SD: |
WD: |
AVM Y/N: Yes |
SP/SF: |
|
Broker/Agent does not guarantee the accuracy of the square footage,
lot size or other information concerning the conditions or features of
the property provided by the seller or obtained from Public Records or
other sources. Buyer is advised to independently verify the accuracy of
all information through personal inspection and with appropriate
professionals. Copyright © 2013 by Combined L.A./Westside MLS, Inc.
Information deemed reliable but not guaranteed. Prepared by: K.C. Soll
DRE# 00419651
|
Page:10
| STATUS: Active |
ADDRESS: 1501 UMEO RD , PACIFIC PALISADES 90272
|
LP: $9,950,000 |
| OPEN HOUSE:
04/07/2013 (2:00PM-5:00PM)
|
|
| RESIDENTIAL SINGLE FAMILY |
AREA: (15) Pacific Palisades |
MLS#: 12-598105 |
MAP: 631/D3 |
BR: 6 |
| STYLE: Mediterranean |
SUB: |
PUD: |
YB: |
BA: 6.50 |
| APN: 4425-004-011 |
ZONE: LARE15 |
HOD: $0.00 |
STO: 2 |
APX SF: 7,490/OW |
| ADP: |
VU: Yes |
PL: Yes |
APX LDM: |
APX LSZ: 96,224/OW |
| APX ACREAGE: 2.200 |
GH: Det'd |
FP: 3 |
PKGT: |
| HORSE PROP: |
LSE: |
LOP: |
FUR: No |
PKGC:3 |
| ELEM: Canyon |
JRHS: Revere |
SRHS: Palisades Charter |
|
|
DIRECTIONS: Capri, North of Sunset, past Amalfi, left on Umeo
|
REMARKS: Simply the best Ocean view Villa in the famed Pacific
Palisades Riviera near Amalfi Drive. Close to hiking trails and yet
minutes to shops and restaurants, this Montecito style Mediterranean
enclave sits on 2.2 acres. At the end of a cul de sac and behind gates,
this oozing with charm hideaway provides the ultimate in privacy. Once
the home of Douglas Fairbanks, Jr., the property has been extensively
remodeled and expanded with a new 2 story guest house and separate
pavilion and gym. The romantic master with a beautiful circular bathroom
has a serene view across the vineyard to the sea. Flexible floor plan
provides rooms which could be home office, studio, screening room.
Billiard room, poolside sun bathing, bocce court, card room,
temperature controlled wine room, outdoor dining arbor, vegetable
gardens plus the new "must have " your own vineyard . Adjacent property
(1505 Umeo) is also listed and can be purchased together to create a
compound.


|
|
| ROOMS: Bar,Breakfast,Breakfast Area,Breakfast Bar,Center Hall,Den,Dining,Dining Area,Family,Gym,Library/Study,
Living,Office,Pantry,Patio Covered,Patio Open,Powder,Service Entrance,Wine Cellar,Other |
| EQUIP: Alarm System,Built-Ins,Cable,
Dishwasher,Dryer,Garbage Disposal,Hood Fan,Microwave,Range/Oven,
Refrigerator,Washer |
| AIR: Central |
HEAT: Central,Radiant |
| FLOOR: Carpet,Hardwood,Marble,
Stone,Tile |
LAUNDRY: Inside |
| FIREPL: Dining,Gas,Library,
Living Room |
ROOF: Tile |
| POOL: Heated |
TENNIS: Other |
| PARK: Attached,Direct Entrance,Door Opener,Garage,Private Garage |
SPA: Private |
| VIEW TYPE: Canyon,City Lights,Mountains,Ocean |
WATERFRONT: |
| SEC: |
FIN: |
| SEWER: |
POSS: Close Of Escrow |
| DISC: As Is |
SZONE: |
| OCC/SHOW: 24-hr Notice,Call LA 1 |
SALE TYPE: Standard |
|
| LP: $9,950,000 |
DOM: 338 |
LD: 05/03/2012 |
SP: |
SSP: |
BLOG Y/N: Yes |
LP/SF: $1328.44 |
| OLP: $10,950,000 |
CDOM: 520 |
CD: |
SD: |
WD: |
AVM Y/N: Yes |
SP/SF: |
|
Broker/Agent does not guarantee the accuracy of the square footage,
lot size or other information concerning the conditions or features of
the property provided by the seller or obtained from Public Records or
other sources. Buyer is advised to independently verify the accuracy of
all information through personal inspection and with appropriate
professionals. Copyright © 2013 by Combined L.A./Westside MLS, Inc.
Information deemed reliable but not guaranteed. Prepared by: K.C. Soll
DRE# 00419651
|
Page:11
| STATUS: Active |
ADDRESS: 796 AMALFI DR , PACIFIC PALISADES 90272
|
LP: $10,800,000 |
| RESIDENTIAL SINGLE FAMILY |
AREA: (15) Pacific Palisades |
MLS#: 12-631495 |
MAP: 631/C5 |
BR: 6 |
| STYLE: Cape Cod |
SUB: |
PUD: |
YB: 2005 |
BA: 8.50 |
| APN: 4408-014-021 |
ZONE: LARE11 |
HOD: $0.00 |
STO: 2 |
APX SF: 8,200/OT |
| ADP: |
VU: Yes |
PL: Yes |
APX LDM: |
APX LSZ: 21,659/VN |
| APX ACREAGE: N/A |
GH: N/A |
FP: 5 |
PKGT: 3 |
| HORSE PROP: |
LSE: No |
LOP: |
FUR: No |
PKGC:3 |
| ELEM: |
JRHS: |
SRHS: |
|
|
DIRECTIONS: Sunset to Amalfi
|
REMARKS: Gated and private, this home was designed by Steve
Giannetti and built by Morrow &Morrow with the utmost attention to
detail. Situated on a large gated lot, this home is very private. The
open floor plan features 8200 ft. w/6br/8.5 bths and allows for easy
entertaining with a great room, formal dining rm & kitchen.
Additionally there is a formal living rm plus a wood paneled office. The
Master suite features a pvt balcony, sitting rm & his & her
baths and closets.


|
|
| ROOMS: Breakfast Area,Breakfast Bar,Dining,Family,Library/
Study,Living,Office,Pantry,
Patio Covered,Patio Open,Powder,Service Entrance |
| EQUIP: Alarm System,Barbeque,Built-Ins,
Dishwasher,Freezer,Garbage Disposal,Hood Fan,Phone System,Range/Oven,Refrigerator |
| AIR: Central |
HEAT: Central |
| FLOOR: Carpet,Hardwood,Marble,
Mixed |
LAUNDRY: Inside |
| FIREPL: Family Room |
ROOF: |
| POOL: Private |
TENNIS: |
| PARK: Attached,Direct Entrance,Door Opener |
SPA: |
| VIEW TYPE: Other |
WATERFRONT: |
| SEC: Gated,Owned |
FIN: |
| SEWER: In Street |
POSS: Close Of Escrow |
| DISC: As Is |
SZONE: Property Report |
| OCC/SHOW: Call LA 1 |
SALE TYPE: Standard |
|
| LP: $10,800,000 |
DOM: 130 |
LD: 10/23/2012 |
SP: |
SSP: |
BLOG Y/N: Yes |
LP/SF: $1317.07 |
| OLP: $11,500,000 |
CDOM: 130 |
CD: |
SD: |
WD: |
AVM Y/N: Yes |
SP/SF: |
|
Broker/Agent does not guarantee the accuracy of the square footage,
lot size or other information concerning the conditions or features of
the property provided by the seller or obtained from Public Records or
other sources. Buyer is advised to independently verify the accuracy of
all information through personal inspection and with appropriate
professionals. Copyright © 2013 by Combined L.A./Westside MLS, Inc.
Information deemed reliable but not guaranteed. Prepared by: K.C. Soll
DRE# 00419651
|
Page:12
| STATUS: Active |
ADDRESS: 13510 Lucca DR , PACIFIC PALISADES 90272
|
LP: $11,500,000 |
| RESIDENTIAL SINGLE FAMILY |
AREA: (15) Pacific Palisades |
MLS#: 12-597955 |
MAP: 631/D4 |
BR: 7 |
| STYLE: Country English |
SUB: |
PUD: |
YB: 1926 |
BA: 9.00 |
| APN: 4425-030-001 |
ZONE: LARE15 |
HOD: $0.00 |
STO: 2 |
APX SF: 9,000/OW |
| ADP: |
VU: No |
PL: Yes |
APX LDM: |
APX LSZ: 29,751/OT |
| APX ACREAGE: N/A |
GH: Att'd |
FP: |
PKGT: |
| HORSE PROP: |
LSE: No |
LOP: |
FUR: No |
PKGC:3 |
| ELEM: |
JRHS: |
SRHS: |
|
|
DIRECTIONS: From Sunset to San Remo Drive to Lucca Drive
|
REMARKS: Welcome to one of the truly magical estates in the
Riviera Palisades. Originally built in the 1920's with impeccable
character and charm, restored meticulously for today's discerning
tastes, this is a quintessential combination of Elegance, Prestige and
Privacy. Natural light streams through leaded glass original French
doors and windows creating a cheerful and inviting tone. Gracious lawns,
specimen mature trees and landscape and a fragrant and abundance garden
of roses and spices compliment the warm nature of this home. The
addition of the versatile full Guest House with two separate bedrooms.


|
|
| ROOMS: Dining Area,Family,Living,Patio Open |
| EQUIP: Dishwasher,Dryer,
Freezer,Garbage Disposal,Microwave,
Refrigerator,Washer |
| AIR: Central |
HEAT: Central |
| FLOOR: Carpet,Hardwood |
LAUNDRY: Inside |
| FIREPL: Family Room,Living Room |
ROOF: |
| POOL: Heated |
TENNIS: |
| PARK: Garage |
SPA: |
| VIEW TYPE: None |
WATERFRONT: |
| SEC: Gated |
FIN: |
| SEWER: |
POSS: |
| DISC: As Is |
SZONE: |
| OCC/SHOW: Appointment w/List. Office |
SALE TYPE: Standard |
|
| LP: $11,500,000 |
DOM: 338 |
LD: 05/03/2012 |
SP: |
SSP: |
BLOG Y/N: Yes |
LP/SF: $1277.78 |
| OLP: $12,995,000 |
CDOM: 476 |
CD: |
SD: |
WD: |
AVM Y/N: Yes |
SP/SF: |
|
Broker/Agent does not guarantee the accuracy of the square footage,
lot size or other information concerning the conditions or features of
the property provided by the seller or obtained from Public Records or
other sources. Buyer is advised to independently verify the accuracy of
all information through personal inspection and with appropriate
professionals. Copyright © 2013 by Combined L.A./Westside MLS, Inc.
Information deemed reliable but not guaranteed. Prepared by: K.C. Soll
DRE# 00419651
|
Page:13
| STATUS: Active |
ADDRESS: 581 AMALFI DR , PACIFIC PALISADES 90272
|
LP: $12,900,000 |
| RESIDENTIAL SINGLE FAMILY |
AREA: (15) Pacific Palisades |
MLS#: 13-658679 |
MAP: 631/C6 |
BR: 6 |
| STYLE: Spanish |
SUB: |
PUD: |
YB: 2003 |
BA: 8.00 |
| APN: 4408-023-022 |
ZONE: LARE11 |
HOD: $0.00 |
STO: 0 |
APX SF: 10,400/AS |
| ADP: |
VU: Yes |
PL: No |
APX LDM: |
APX LSZ: 26,699/AS |
| APX ACREAGE: N/A |
GH: N/A |
FP: |
PKGT: |
| HORSE PROP: |
LSE: |
LOP: |
FUR: No |
PKGC: |
| ELEM: Canyon |
JRHS: Paul Revere |
SRHS: Palisades Charter |
|
|
DIRECTIONS: Sunset Blvd, South on Amalfi Drive
|
REMARKS: Casa Miraflores. Graciously sited on a prime Riviera
VIEW lot, this beautiful estate reflects the owner's passion for Early
California.Through the circular motor court and massive front gate to
the walled courtyard, you are transported to a slower easier time gone
by, where cooling ocean breezes, restorative mountain views and exotic
gardens evoke a personal paradise. A grand 2 story entry leads to the
dining/library& the beautiful living room w/ disappearing walls.
Beyond, the fireside loggia leads to the completely private pool
inviting lazy afternoons in the sun. 6 BR suites each w/ balcony or
walled patio, including a MBR with his/her baths and walk/in closets.
Media room, basement, a fabulous entertainer's kitchen. Andalusian and
Moorish architectural details and wondrous use of tile, plaster, wood
and stone surprise and delight at every turn. Built in 2003, this
Richard Landry designed estate was featured in Architectural Digest.


|
|
| ROOMS: Basement,Breakfast,Den/
Office,Dining,Entry,Family,
Living,Media,Office,Patio Covered,Patio Open,Powder |
| EQUIP: Alarm System,Built-Ins,Dishwasher,
Garbage Disposal,Hood Fan,Range/Oven,Refrigerator |
| AIR: Central |
HEAT: Central |
| FLOOR: Carpet,Hardwood,Mixed,
Stone |
LAUNDRY: Inside,Room |
| FIREPL: Exterior,Family Room,Master Bedroom,Patio,Other |
ROOF: |
| POOL: |
TENNIS: |
| PARK: Attached,Direct Entrance,Door Opener,Side By Side,Subterranean |
SPA: |
| VIEW TYPE: Canyon,Mountains |
WATERFRONT: |
| SEC: |
FIN: |
| SEWER: |
POSS: |
| DISC: As Is |
SZONE: |
| OCC/SHOW: 24-hr Notice,Appointment w/List. Office,Listing Agent Accompanies |
SALE TYPE: Standard |
|
| LP: $12,900,000 |
DOM: 19 |
LD: 03/18/2013 |
SP: |
SSP: |
BLOG Y/N: Yes |
LP/SF: $1240.38 |
| OLP: $12,900,000 |
CDOM: 19 |
CD: |
SD: |
WD: |
AVM Y/N: Yes |
SP/SF: |
|
Broker/Agent does not guarantee the accuracy of the square footage,
lot size or other information concerning the conditions or features of
the property provided by the seller or obtained from Public Records or
other sources. Buyer is advised to independently verify the accuracy of
all information through personal inspection and with appropriate
professionals. Copyright © 2013 by Combined L.A./Westside MLS, Inc.
Information deemed reliable but not guaranteed. Prepared by: K.C. Soll
DRE# 00419651
|
Page:14
| STATUS: Active |
ADDRESS: 1471 SAN REMO DR , PACIFIC PALISADES 90272
|
LP: $21,500,000 |
| RESIDENTIAL SINGLE FAMILY |
AREA: (15) Pacific Palisades |
MLS#: 12-615179 |
MAP: 631/D3 |
BR: 8 |
| STYLE: Architectural |
SUB: |
PUD: |
YB: 1992 |
BA: 13.00 |
| APN: 4425-031-001 |
ZONE: |
HOD: $0.00 |
STO: 2 |
APX SF: 13,585/OW |
| ADP: |
VU: Yes |
PL: Yes |
APX LDM: |
APX LSZ: 30,326/AS |
| APX ACREAGE: N/A |
GH: N/A |
FP: |
PKGT: 20 |
| HORSE PROP: No |
LSE: No |
LOP: No |
FUR: No |
PKGC:4 |
| ELEM: Ck City |
JRHS: Ck City |
SRHS: Ck City |
|
|
DIRECTIONS: Sunset to San Remo.
|
REMARKS: A magnificent estate set on the prestigious Riviera
lot number 1 with over 420 feet of frontage featuring picture perfect
ocean views. Over 13,500 SF including two guest houses, separate theater
structure, grand living room, a formal dining room for twenty, two
offices, playroom, game room, wine tasting room, sports court, gym and a
total of 8 bedrooms and 13 baths. Disappearing walls of glass
seamlessly join the outdoor living and dining areas with the grand rooms
inside. A quartz salt water infinity pool spilling into second shallow
pool. Extremely private with state-of-the-art design featuring the
latest in technology and materials and infused with old world class and
spectacular magic.


|
|
| ROOMS: Breakfast,Dining,
Office,Patio Enclosed,Patio Open,Wine Cellar |
| EQUIP: Alarm System,Barbeque,Built-Ins,
Cable,Dishwasher,Dryer,
Freezer,Garbage Disposal,Hood Fan,Intercom,Microwave,Network Wire,Phone System,Range/Oven,
Refrigerator,Satellite,Washer |
| AIR: Central |
HEAT: Central |
| FLOOR: Hardwood,Tile |
LAUNDRY: Inside |
| FIREPL: Living Room,Master Bedroom,Wood Burning,Other |
ROOF: Other |
| POOL: Heated |
TENNIS: Sport Court |
| PARK: Attached |
SPA: Hot Tub,Private |
| VIEW TYPE: City Lights,Golf Course,Ocean |
WATERFRONT: |
| SEC: Owned |
FIN: Cash To New Loan |
| SEWER: In Street |
POSS: Close Of Escrow |
| DISC: As Is |
SZONE: Property Report |
| OCC/SHOW: 24-hr Notice,Call LA 1 |
SALE TYPE: Standard |
|
| LP: $21,500,000 |
DOM: 254 |
LD: 07/26/2012 |
SP: |
SSP: |
BLOG Y/N: Yes |
LP/SF: $1582.63 |
| OLP: $26,000,000 |
CDOM: 254 |
CD: |
SD: |
WD: |
AVM Y/N: Yes |
SP/SF: |
|
Broker/Agent does not guarantee the accuracy of the square footage,
lot size or other information concerning the conditions or features of
the property provided by the seller or obtained from Public Records or
other sources. Buyer is advised to independently verify the accuracy of
all information through personal inspection and with appropriate
professionals. Copyright © 2013 by Combined L.A./Westside MLS, Inc.
Information deemed reliable but not guaranteed. Prepared by: K.C. Soll
DRE# 00419651
|
6 April 2013
| RESIDENTIAL LEASE |
AREA: (15) Pacific Palisades |
MAP:
 631/D4
631/D4
|
MLS# 12-621081 |
BR: 4 |
| STYLE: Spanish |
SUB: |
PUD: |
YB: |
BA: 4.50 |
| APN:
4425-007-004
|
SF/CA: SF |
HOD: $0.00 |
STORIES: 2 |
APX SF: 3,930/AS |
| UNIT LOC: N/A |
VIEW: Yes |
POOL: No |
#UNITS: 0 |
APX LSZ: 22,389/AS |
| EXP: N/A |
GH: None |
#FP: |
FLR#: 0 |
PKGT: 3 |
| BALC: N/A |
SALE: No |
LOP: No |
FUR: No |
#CVD PKG: 3 |
| HORSE PROP: |
OPT $: |
OPTT: |
PETS: Call |
SDEP: $25,990 |
| ELEM: Check with City |
JRHS: Check with City |
SRHS: Check with City |
COMPLEX N/A |
TERM: 1+Year |
|
|
DIRECTIONS: North of Sunset in The Riviera
|
REMARKS: Classic 1930's Spanish on ½ acre + tree-filled lot,
N. of Sunset on the Amalfi rim. Wonderful charm, great architecture,
complete privacy, expansive park-like yard & beautiful canyon views.
Step down living room with fireplace, paneled dining room & cozy
library/den. Fabulous remodeled cook's kitchen with adjacent family
area. Beamed ceilings, wood floors, original fixtures, ironwork and
tiles throughout. Fireplaces not in working condition. Unfurnished.
Special!


|
|
| ROOMS: Breakfast Area,Den,Dining,Family,Living,Patio Open,Powder |
| AMENIT: None |
| EQUIP: Other |
| AIR: None |
HEAT: Gravity |
| FLOOR: Mixed |
LAUNDRY: Inside,Room |
| FIREPL: Decorative |
ROOF: |
| POOL: None |
TENANT PAYS: Electric,Gas,Water |
| PARK: Attached,Direct Entrance,Garage |
TYPE: Single Family |
| VIEW TYPE: Canyon,Green Belt |
WATERFRONT: |
| SEC: |
POSS: |
| SEWER: |
SZONE: Other |
| DISC: As Is |
SPA: None |
| OCC/SHOW: Listing Agent Accompanies |
|
| LP: $11,750 |
DOM: 191 |
LD: 08/27/2012 |
SP: |
SSP: |
BLOG Y/N: Yes |
LP/SF: $2.99 |
| OLP: $12,995 |
CDOM: 216 |
CD: |
SD: |
WD: |
AVM Y/N: Yes |
SP/SF: |
|
|
Broker/Agent does not guarantee the accuracy of the square footage,
lot size or other information concerning the conditions or features of
the property provided by the seller or obtained from Public Records or
other sources. Buyer is advised to independently verify the accuracy of
all information through personal inspection and with appropriate
professionals. Copyright © 2013 by Combined L.A./Westside MLS, Inc.
Information deemed reliable but not guaranteed. Prepared by: K.C. Soll
DRE# 00419651
|
p. 1
| RESIDENTIAL LEASE |
AREA: (15) Pacific Palisades |
MAP:
 631/C5
631/C5
|
MLS# 12-630613 |
BR: 4 |
| STYLE: Ranch |
SUB: |
PUD: |
YB: 1952 |
BA: 4.00 |
| APN:
4408-010-003
|
SF/CA: SF |
HOD: $0.00 |
STORIES: 1 |
APX SF: 2,616/VN |
| UNIT LOC: N/A |
VIEW: No |
POOL: No |
#UNITS: 1 |
APX LSZ: 13,125/VN |
| EXP: N/A |
GH: None |
#FP: 1 |
FLR#: 1 |
PKGT: 2 |
| BALC: N/A |
SALE: No |
LOP: No |
FUR: No |
#CVD PKG: 2 |
| HORSE PROP: No |
OPT $: |
OPTT: |
PETS: Yes |
SDEP: $7,500 |
| ELEM: |
JRHS: |
SRHS: |
COMPLEX Riviera |
TERM: 1+Year |
|
|
DIRECTIONS: Contact agent for appointment. Sorry: The owner of
this home is NOT interested in selling, nor in a Lease With Option To
Buy. Please contact for Lease only!
|
REMARKS: Exclusive Riviera neighborhood, south of Sunset Blvd.
Classic Ranch-style architecture. Formal Livingroom with 12-foot-long
glass door to large patio and flat backyard, stone accent wall
w/fireplace, built-in bookcases & high ceilings. Family Room with
access to kitchen, a half-bath, and a bonus room with a saloon-style
bar, and walk-in closet, plus private entrance off the side-patio.Two
bedrooms with Jack-and-Jill bath, carpet and wallpaper. Large master
bedroom has abundant closet space, plus en-suite bathroom with separate
spa-tub and tiled shower. Fourth bedroom on other side of the house,
with good-size closet and bath. Generous kitchen space with a view of
the garden, as well as charming vintage glass light fixtures, tile
countertops, and beautiful cabinetry. Vintage double wall-ovens and
stovetop, plus breakfast nook with wood-paneled walls and access to the
backyard.The detached two-car garage with automatic garage door. The
house is wired for satellite.


|
|
| ROOMS: Bonus,Den,Family,Living,Patio Open,Service Entrance |
| AMENIT: Separate Maids Qtrs |
| EQUIP: Dishwasher,Dryer,Range/Oven,Satellite,Washer |
| AIR: None |
HEAT: Central |
| FLOOR: Carpet,Stone,Vinyl |
LAUNDRY: Inside |
| FIREPL: Gas,Living Room |
ROOF: |
| POOL: None |
TENANT PAYS: Electric,Gas,Water |
| PARK: Garage |
TYPE: Single Family |
| VIEW TYPE: None |
WATERFRONT: |
| SEC: |
POSS: |
| SEWER: |
SZONE: None |
| DISC: None |
SPA: Bath Tub |
| OCC/SHOW: Appointment w/List. Office |
|
| LP: $7,500 |
DOM: 185 |
LD: 10/01/2012 |
SP: |
SSP: |
BLOG Y/N: Yes |
LP/SF: $2.87 |
| OLP: $9,600 |
CDOM: 185 |
CD: |
SD: |
WD: |
AVM Y/N: Yes |
SP/SF: |
|
|
Broker/Agent does not guarantee the accuracy of the square footage,
lot size or other information concerning the conditions or features of
the property provided by the seller or obtained from Public Records or
other sources. Buyer is advised to independently verify the accuracy of
all information through personal inspection and with appropriate
professionals. Copyright © 2013 by Combined L.A./Westside MLS, Inc.
Information deemed reliable but not guaranteed. Prepared by: K.C. Soll
DRE# 00419651
|
p. 2
| RESIDENTIAL LEASE |
AREA: (15) Pacific Palisades |
MAP:
 631/D4
631/D4
|
MLS# 12-637643 |
BR: 3 |
| STYLE: Contemporary |
SUB: |
PUD: |
YB: 1948 |
BA: 3.00 |
| APN:
4425-028-007
|
SF/CA: CA |
HOD: $0.00 |
STORIES: 2 |
APX SF: 2,000/OW |
| UNIT LOC: N/A |
VIEW: Yes |
POOL: No |
#UNITS: 2 |
APX LSZ: 19,813/VN |
| EXP: N/A |
GH: None |
#FP: |
FLR#: 1 |
PKGT: 0 |
| BALC: N/A |
SALE: No |
LOP: No |
FUR: No |
#CVD PKG: 0 |
| HORSE PROP: |
OPT $: |
OPTT: |
PETS: Call |
SDEP: $7,590 |
| ELEM: check with city |
JRHS: check with city |
SRHS: check with city |
COMPLEX none |
TERM: 1+Year |
|
|
DIRECTIONS: Sunset to San remo heading west. Capri from east
|
REMARKS: Palisades Riviera rim home with ocean & tree
views. newer kitchen. new carpet. 3 bedroom suites. laundry room. new
expanded deck & patio area. see private remarks


|
|
| ROOMS: Dining Area,Family,Living |
| AMENIT: None |
| EQUIP: Dishwasher,Dryer,Garbage Disposal,Hood Fan,Range/Oven,Refrigerator,Washer |
| AIR: None |
HEAT: Central |
| FLOOR: Carpet |
LAUNDRY: Outside,Room |
| FIREPL: Family Room,Wood Burning |
ROOF: |
| POOL: None |
TENANT PAYS: Electric,Gas,Water |
| PARK: On street |
TYPE: Single Family |
| VIEW TYPE: Green Belt,Golf Course,Mountains,Ocean |
WATERFRONT: |
| SEC: |
POSS: |
| SEWER: |
SZONE: |
| DISC: Owner Has R.E. License |
SPA: |
| OCC/SHOW: Combo Lock Box |
|
| LP: $3,795 |
DOM: 100 |
LD: 11/23/2012 |
SP: |
SSP: |
BLOG Y/N: Yes |
LP/SF: $1.90 |
| OLP: $4,950 |
CDOM: 100 |
CD: |
SD: |
WD: |
AVM Y/N: Yes |
SP/SF: |
|
|
Broker/Agent does not guarantee the accuracy of the square footage,
lot size or other information concerning the conditions or features of
the property provided by the seller or obtained from Public Records or
other sources. Buyer is advised to independently verify the accuracy of
all information through personal inspection and with appropriate
professionals. Copyright © 2013 by Combined L.A./Westside MLS, Inc.
Information deemed reliable but not guaranteed. Prepared by: K.C. Soll
DRE# 00419651
|
p. 3
| RESIDENTIAL LEASE |
AREA: (15) Pacific Palisades |
MAP:
 631/D3
631/D3
|
MLS# 12-638545 |
BR: 8 |
| STYLE: Architectural |
SUB: |
PUD: |
YB: 1992 |
BA: 13.00 |
| APN:
4425-031-001
|
SF/CA: SF |
HOD: $0.00 |
STORIES: 2 |
APX SF: 13,585/OW |
| UNIT LOC: N/A |
VIEW: Yes |
POOL: Yes |
#UNITS: 1 |
APX LSZ: 30,326/AS |
| EXP: N/A |
GH: Det'd |
#FP: |
FLR#: 1 |
PKGT: 20 |
| BALC: N/A |
SALE: Yes |
LOP: Yes |
FUR: Yes |
#CVD PKG: 4 |
| HORSE PROP: |
OPT $: |
OPTT: |
PETS: Call |
SDEP: $360,000 |
| ELEM: Ck City |
JRHS: Ck City |
SRHS: Ck City |
COMPLEX Home |
TERM: Negotiable |
|
|
DIRECTIONS: Sunset to San Remo.
|
REMARKS: A revolutionary estate magnificently set on the
prestigious Riviera lot number 1 with over 420 feet of frontage
featuring picture perfect ocean views. Over 13,500 SF including two
guest houses, separate theater structure, grand living room, a formal
dining room for twenty, two offices, playroom, game room, wine tasting
room, sports court, gym and a total of 8 bedrooms and 13 baths.
Disappearing walls of glass seamlessly join the outdoor living and
dining areas with the grand rooms inside. A quartz salt water infinity
pool spilling into second shallow pool. Extremely private with
state-of-the-art design featuring the latest in technology and materials
and infused with old world class and spectacular magic.


|
|
| ROOMS: Breakfast,Dining,Office,Patio Enclosed,Patio Open,Wine Cellar |
| AMENIT: Other |
| EQUIP: Alarm
System,Barbeque,Built-Ins,Cable,Dishwasher,Dryer,Freezer,Garbage
Disposal,Hood Fan,Intercom,Microwave,Network Wire,Phone
System,Range/Oven,Refrigerator,Satellite,Washer |
| AIR: Central |
HEAT: Central |
| FLOOR: Hardwood,Tile |
LAUNDRY: Inside |
| FIREPL: Living Room,Master Bedroom,Wood Burning,Other |
ROOF: |
| POOL: Heated |
TENANT PAYS: Electric,Gas,Water |
| PARK: Attached |
TYPE: Single Family |
| VIEW TYPE: City Lights,Golf Course,Ocean |
WATERFRONT: |
| SEC: |
POSS: |
| SEWER: |
SZONE: |
| DISC: As Is |
SPA: |
| OCC/SHOW: 24-hr Notice,Call LA 1 |
|
| LP: $120,000 |
DOM: 127 |
LD: 11/30/2012 |
SP: |
SSP: |
BLOG Y/N: Yes |
LP/SF: $8.83 |
| OLP: $120,000 |
CDOM: 127 |
CD: |
SD: |
WD: |
AVM Y/N: Yes |
SP/SF: |
|
|
Broker/Agent does not guarantee the accuracy of the square footage,
lot size or other information concerning the conditions or features of
the property provided by the seller or obtained from Public Records or
other sources. Buyer is advised to independently verify the accuracy of
all information through personal inspection and with appropriate
professionals. Copyright © 2013 by Combined L.A./Westside MLS, Inc.
Information deemed reliable but not guaranteed. Prepared by: K.C. Soll
DRE# 00419651
|
p. 4
webla3
|
|
<< April 2013 >> |
| Sun |
Mon |
Tue |
Wed |
Thu |
Fri |
Sat |
|---|
| |
1 |
2 |
3 |
4 |
5 |
6 |
| 7 |
8 |
9 |
10 |
11 |
12 |
13 |
| 14 |
15 |
16 |
17 |
18 |
19 |
20 |
| 21 |
22 |
23 |
24 |
25 |
26 |
27 |
| 28 |
29 |
30 |
|
|

